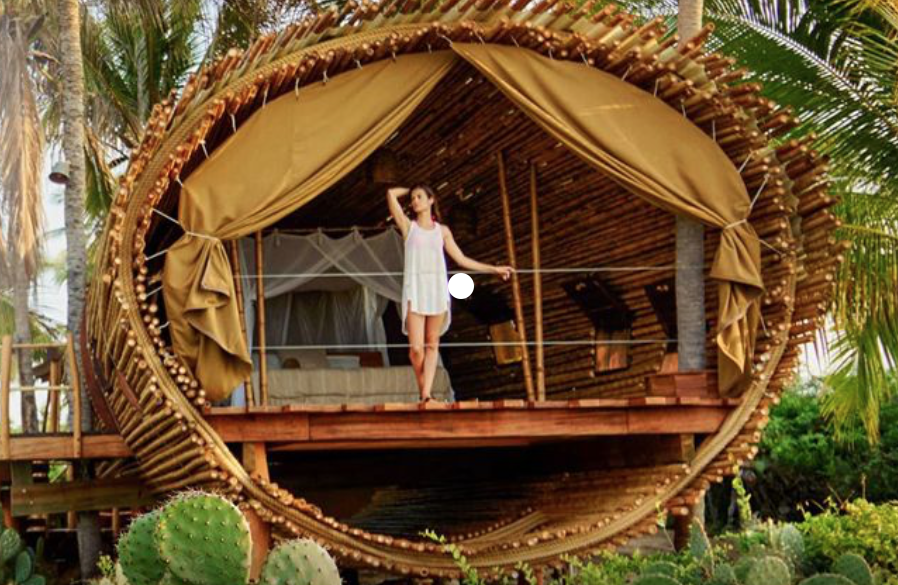
Bamboo Treehouse
 |

FEMA CERTIFIED
|

3 RACCOONS by
IOLANI LENORE
* * * * * * * *
Why a TreeHouse?
(for older folks)
A Sanctuary for:
Rest and
Relaxation
Yoga/Stretching
Mild Exercise
Prayer/Meditation
Nature Study
Creative Arts
Massage and
Romance
|
Keywords: California, Berkeley, tree house, organic, builder, Kensington, kids, safe, adult, build, design, inventive, creative, expert, comfortable, framing, paint, perfectly done
The Original Organic Treehouse
- Off Regal Road, Berkeley, Calif.
( the only treehouse in the world with its own postage stamp )
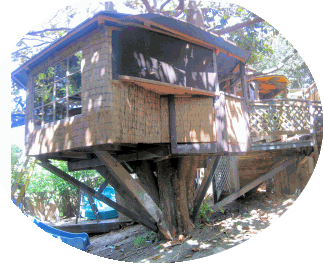 Outside Treehouse, View from southwest
Outside Treehouse, View from southwest
This tree house sits square in the middle of an 80 year old magnolia tree on an otherwise vacant lot attached to and directly downhill from a fine old estate home in the Berkeley Hills. The treehouse access is easy - we built wooden stair stringers onto the slope above where a 4 foot retaining wall crosses the slope about 8 feet uphill from the trunk (see photo to left) and we built a floor platform into the tree, which became both the *front porch* access and main floor level. It's mainly constucted from salvaged old-growth redwood decking, and scrap CDX plywood. The openings are mostly screened, with one recycled wood window and a recycled door (cut to 5'6" tall) installed for security and wind break. Nature abhors a rectangle, and so this organically designed treehouse was built to the dictates of the tree, and to the size and shape of available salvage. Note: we could build a treehouse much like this anywhere: in Mt Shasta, Sonoma, Kensington, Marin, Orinda, Silicon Valley, anywhere.
|
|
click image to view enlargement
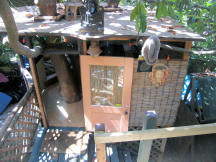
|
View from south - from uphill
There are four vertical trunk sections that go through
the roof and two smaller branches that pierce the walls
as well (actually I cut the 1/2" plywood walls and 3/4"
ceiling/roof to fit around them, sparing 2 inches all
around. The wall openings were waterproof because the
roof overhang protected them. Waterproofing the roof
was a bigger challenge, but was accomplshed by
creating a double funnel effect with cut to size
using clear plastic shower curtains
working off skylight style curbs. (see drawing)
Note: I used duct tape to gently secure the top of
the upper (upside down) funnel and the bottom
of the lower funnel, but properly loosened bunji
cords work as well. Just be careful not to make
them too tight around the tree trunk and check
them once in a while, trees grown you know.
|
|
click image to view enlargement
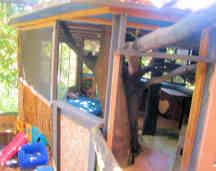 Inside Treehouse, View from south, into left side Inside Treehouse, View from south, into left side
Note that no fasteners were stuck into the tree. No bolts, no nails. There is one main beam that was placed horizontally in the central crotch of the tree. Another beam was laid crossways on that beam at the crotch support. Diagonal supports were fastened to the ends of the beams and cut flat and wedged down against the base of the trunk. The longest diagonal, a 4x8 redwood beam, abuts the trunk, runs diagonally upward and is side bolted to the end of the main beam and continues on to be bolted to the end of the central roof joist. With all the massive interlocking trunks, heavy timber beams; plywood floors, walls, and roof; and supporting diagonal braces, it's sturdy as a rock, even in the highest winds.
|
click image to view enlargement
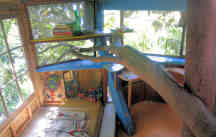 Inside Treehouse, Interior - View from sitting area to northeast corner - study area Inside Treehouse, Interior - View from sitting area to northeast corner - study area
This treehouse is just under 120sf roof area, the local zoning code limit for an auxiliary structure. There are four discernable spaces within the treehouse interior: 1) a central walkway ~18sf that includes the space consumed by the four central trunks; 2) a 5'x 6' *bedroom* area just big enough for a custom made kid's bed (3'10" x 5'6"); 3) a 4'x 7' elevated platform - cushioned play space with a built-in TV at one end; and 4) a ~19sf study area with a 180 degree built-in desk and shelves. The ceiling is six feet high off the main floor. Only two small branches were removed. Note: we could build a treehouse much like this anywhere: Napa and Sonoma counties, Mt Shasta, Marin, or Orinda, anywhere.
|
click image to view enlargement
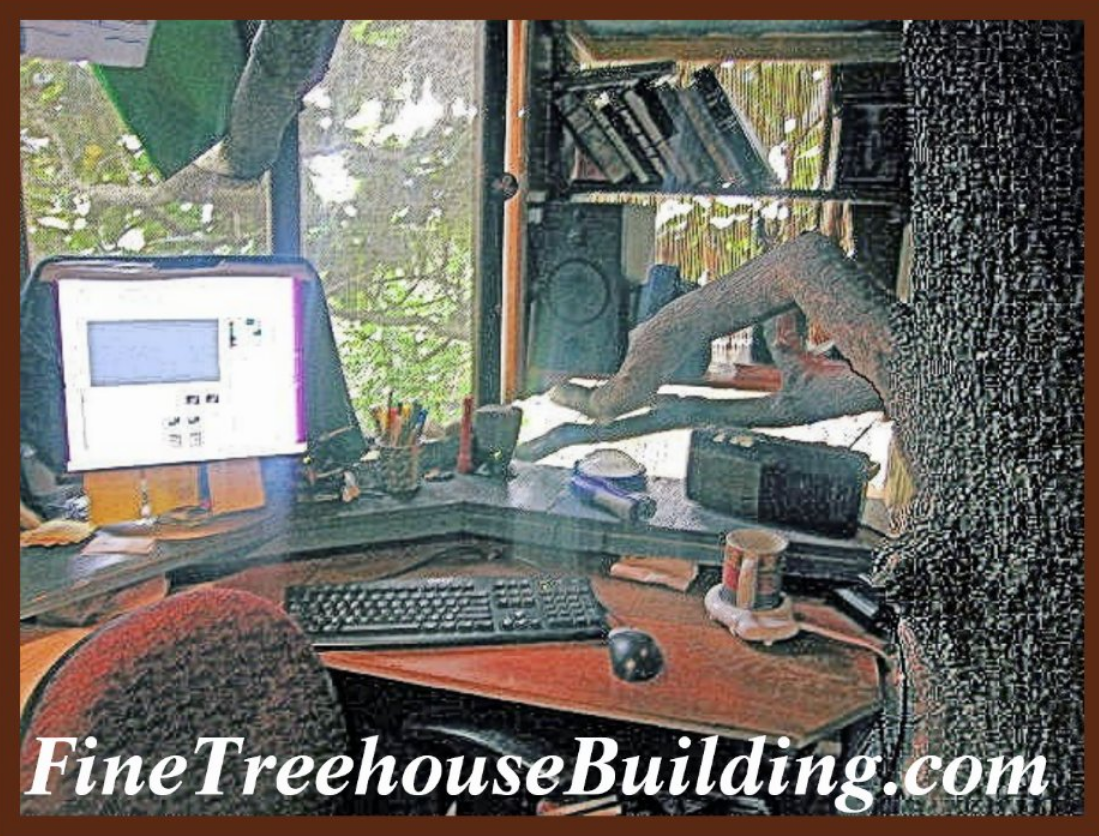 Inside Treehouse, Interior - Northeast corner - study area Inside Treehouse, Interior - Northeast corner - study area
Originally, this treehouse was designed with one or another of our children in mind. The bed was designed especially for our oldest daughter in 1993 when she was eight. The custom mattress is only 5'4" long. In 2000 she was too mature to enjoy a treehouse (but she helped paint it), and her younger siblings for one reason or another desired to stay indoors. The treehouse was abandoned to the devices of the Papa of the family, i.e. me. I gladly put it to use. I ran a phone line, tv cable, and heavy duty power cord, set up the computer my dad had given me, and went into creative delirium. It was perfect place to let the mind loose and the ideas flow. I indulged my fledgling hobby, creating websites, and eventually serving as volunteer webmaster for a local public access radio news show. For a couple years I even operated a small independent insurance adjusting business from the treehouse.
|
click image to view enlargement
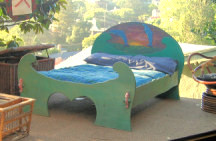 Custom bed goes in SE corner of Treehouse - photographed sitting on display atop our pirate ship, The Good Ship Chain Chomp Custom bed goes in SE corner of Treehouse - photographed sitting on display atop our pirate ship, The Good Ship Chain Chomp
This bed was built in 1994 for our oldest daughter, then 9 years old. In constructing the treehouse, I started by building a platform large enough to accomodate this bed. It's called "Dolphin Dreams" and has a custom painted headboard, with spinning dolphin cutouts. It's my retirement fantasy, to open a shop in Hawaii somewhere, "Bob's Big Island Beds
," where tourist folk can custom paint a 1/4" thick wooden panel that I then ship to a local cabinet maker affiliate buddy on the mainland to fit into a headboard on a bed like this and deliver it to them when they get home.
|
click image to view enlargement
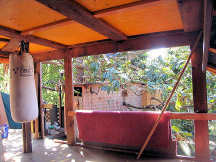 View of the treehouse from the *captains quarters* of our pirate ship the Chain Chomp View of the treehouse from the *captains quarters* of our pirate ship the Chain Chomp
This structure has been removed to Berkeley's upper Marin Ave, Cragmont Elementary School as a gift to the garden department. It is a wonderfully creative space, shaped like a cross between a diamond and a triangle. Flat roof. Salvage timber construction with Simpson steel connectors for strength. Sturdy. Fun to be in. Notice the ceiling. When I build an outdoor space like this, I like to prepaint the underside of the roof plywood (i.e. the ceiling) and prepaint the ceiling joists (in this case flat-laid recycled full dimension fir 2x10s) so there's no masking required but you still get a crisp clean line. I like a light ceiling color (yellow here) with darker joists for an attractive contrast. These are rough timbers and plywood, but the effect is neat and pleasing (and easy to do).
|
click image to view enlargement
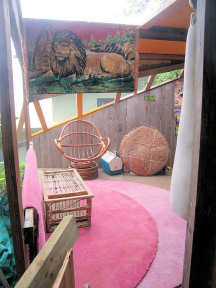 View of the interior south east of the Captains Quarters View of the interior south east of the Captains Quarters
It's a delightful thing about Berkeley and the Oakland Hills, and really, the entire SF Bay Area, is that you really don't need to be inside over much. You can practically spend your entire summer out of doors, it never seems to get too hot, there are few bugs, flies, or mosquitoes. Everyday from April to November seems like just anther day in Paradise. It rarely rains in those months, and in the other months, in winter, it never freezes, and there are lots of warmish days even in Janurary and February. For some reason, our son (8-9 years old) was inspired to set up action figures and trucks and bulldozers inside on the floor of the "captain's quarters" of this *pirate ship*, he named "The Chain Chomp" and create elaborate story lines that he persuaded me to help him act out, even video and edit a couple of them.The rear wall is actually a pre-existing privacy fence (set back about 7' from the property line) that I built about four years previous. When I build structures like this I try and make them easy to take down and reassemble if needed, using bolts and screws where possible, rather than nails. The open roof area in this photo was a photo-op thing, the pirate ship was being disassembled to move it to the local elementary school garden. I gussied the bones up and took some good-bye photos. It was sad to lose this structure, it was so thrilling to be creative inside of it.
|
ELEGANT ORGANIC DESIGN IMPROVEMENTS FOR YOUR EXISTING STRUCTURE OR PLANS

reliablecounter.com 1305 @ May 29, 2020
|